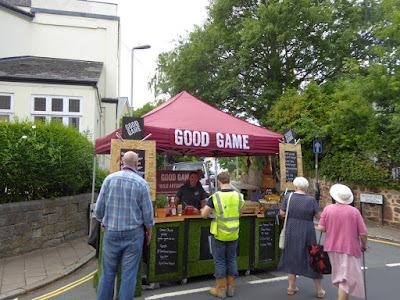The beautiful Georgian terraces in Southernhay are enhanced
by the lines of plasterwork that run along their front walls, making lines
indicating the levels of the floors behind.
They also provide a discreet way of advertising the businesses and
offices which occupy buildings which were intended as residential
property.
But you don’t need to go into the city to enjoy a rich
variety of stringcourses. The word
describes any kind of horizontal feature on the wall of a house or commercial
building. Stringcourses, sometimes
written as two words, and referred to by various other names as well
(including, for some reason, the name “Belly band”) have been a feature of
architecture since at least Roman times.
They are often used, as in Southernhay, to mark where the building’s
floors occur. But architects are not
content with a rule which limits their creativity. Stringcourses can run between the lintels of
windows, or mark a centre line running through window frames, or … you name it,
there is a stringcourse there! In some cases,
the design of the stringcourse has a practical purpose, to direct some rain
away from the wall, making a sort of drip strip.
As for their construction, architectural imagination runs
riot. They can be made of brick, plaster
or stone. They can be plain or
decorated. Some of the most highly
decorated examples are really a frieze on the exterior. They can be discreet so that you would hardly
be aware of them. Otherwise, they can be
really “in your face”.
This month I am not going to tell you where to look for
local designs and styles of stringcourse.
Instead, here’s a challenge; can you find these sixteen designs of
stringcourse in St Leonard’s?
- A stringcourse in the same colour as the rendering on the house.
- A stringcourse in a different colour from the rendering on the house.
- A brick stringcourse that is flush with the house wall.
- A brick stringcourse that is proud of the house wall.
- A brick stringcourse that uses a different colour brick from the house wall.
- A brick stringcourse that uses a different brick bond from that on the house wall.
- A moulded brick stringcourse.
- A moulded stone stringcourse.
- A stringcourse which marks the junction of brickwork and render.
- A stringcourse which is not at the level of a floor.
- A frieze.
- A building with two or more stringcourses.
- A building with a painted black stringcourse.
- A building with a painted white stringcourse.
- A stringcourse on terraced houses which is stepped following the slope of the road.
- A stringcourse on a façade, but not on the side of the building.
Have fun! (Published in the May-June 2018 Neighbourhood News)
Keywords: St Leonards, Exeter, history, geography, beauty



























