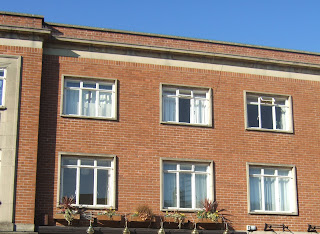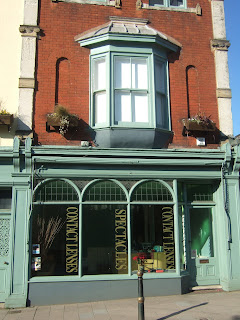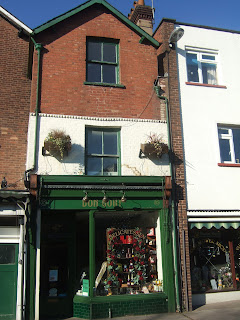Two years ago, I wrote the first of these
articles about things to see in St
Leonard’s, and that was about the garden and property
walls around the neighbourhood. This
month, I would like you to look at the same walls, again, to see features that
were not included first time around.
As I wrote then, a great deal of the
history of a wall can be gleaned by looking at the way it develops from ground
to top. Many local walls have
foundations of one kind of material, with further layers added over time. But this time, why not look along the length
of the walls that face our streets, and you will find traces of the history of
the street, and of the properties in the street.
We can start with Magdalen Road, in the village. Because we come to shop, most of us pay
little attention to the walls of the houses that front onto the road, but there
is variation along its length. You will
find, roughly, three sections. The
first, towards Fairpark, has sandstone walls; then a section of brick, and
after Wonford Road,
there are walls of a hard grey stone. As
each section runs in front of several properties, the sections are an
indication of phases of development of the houses there. Within each of these three parts, there are
signs of change over time. You can find
a stone wall patched with brick, rearrangements to the walls as access to the
house has changed, and repairs with newer materials.
Beyond the junction with St Leonards Road, the wall shows several
stages of development.
Friars Walk and Lansdowne Terrace are among
several local roads which show similar variety in front of the older houses along
their lengths. In front of the terrace
of Colleton Crescent
there is a fine example of a wall and railings which have not been
significantly changed since the crescent was built. The greensward opposite retains a fragment of
a wall and ironwork in the same style, but sadly there are several parts of the
railings missing. Does anyone know
whether the railing was spared being salvaged during the last war?
The walls around The Maynard School in Denmark Road,
Barnfield Hill and Spicer Road
give other opportunities for detective work about changes along their
lengths. In Denmark Road, there are distinct breaks
in the style, one obviously for the garden on the corner of Denmark and
Spicer Roads, and another further along, hardly noticeable under the trees. Besides the modern break for the electricity
substation in Barnfield Hill, there is a change from stone walls to brick part
way up the hill. And in Spicer Road, there
are reminders of former gateways for the private houses which were there.
In Melbourne Place, the wall includes stones
which once formed the lintel of a door.
This has been blocked; there are a few other walls with disused doorways
around the neighbourhood.
While thinking about walls, there is an
archway in the wall on the north side of Bull Meadow. Presumably this is where the stream once
ran, before being put into a culvert. The
first chapter of the popular history book, “The Time Traveller’s Guide to
Medieval England” by Ian Mortimer opens in the valley of this stream. “Four hundred yards from the city gate, the
muddy road you are following crosses a brook.”.
The author’s imaginary traveller would then have climbed along the line
of Holloway Street
but would not have seen the distinctive mural, created at the end of the 1970’s
and recently restored.
That slope up to the city along Holloway Street
possesses another wall that shows signs of change over the last few
generations. It is the wall of the
Kingdom Hall of the Jehovah’s Witnesses, occupying the former premises of the
Holloway Street Schools there. Sections
of the wall have been replaced over the years; does anyone have old photographs
that predate the conversion to a place of worship?
(For those who may have missed any of the
earlier articles, all are on the website lookatstls.blogspot.com.)
David Smith (Neighbourhood News, January-February 2012)










































